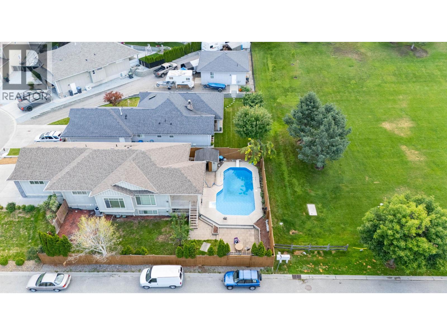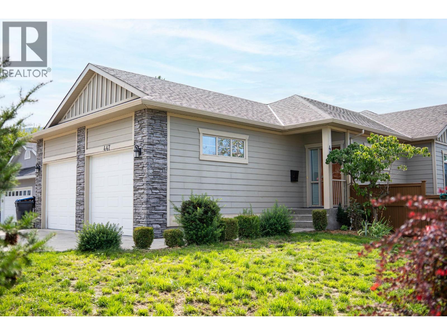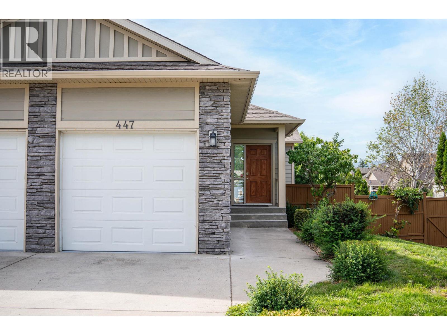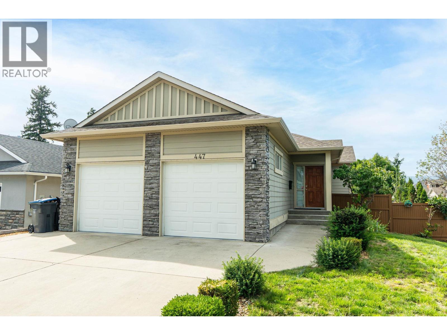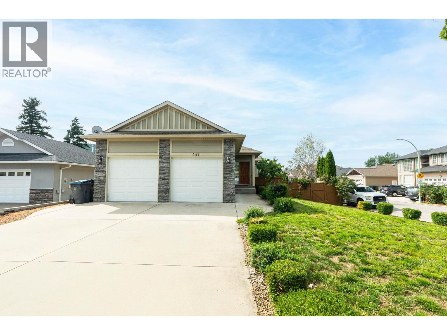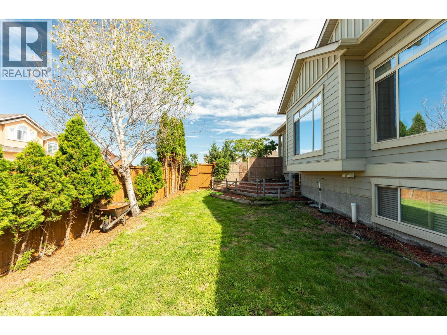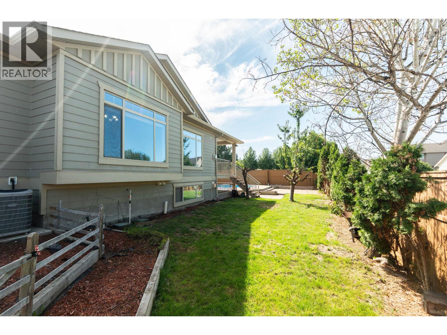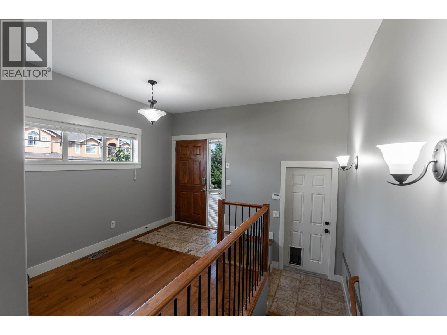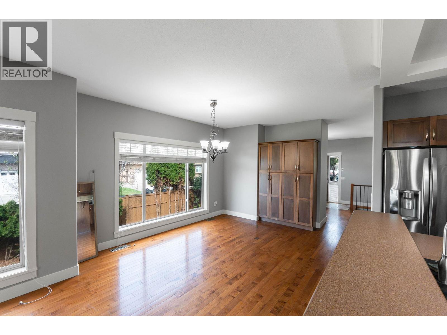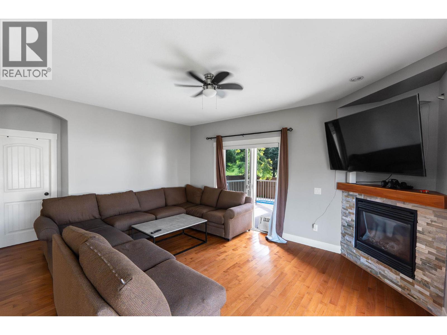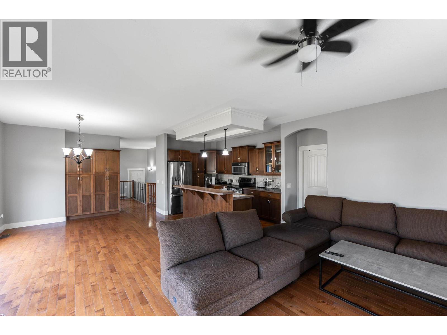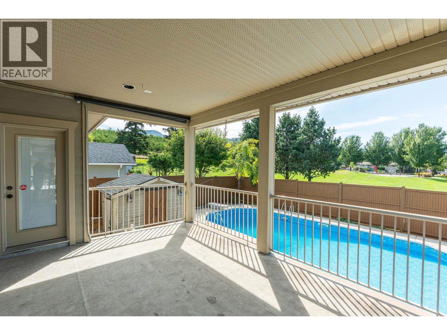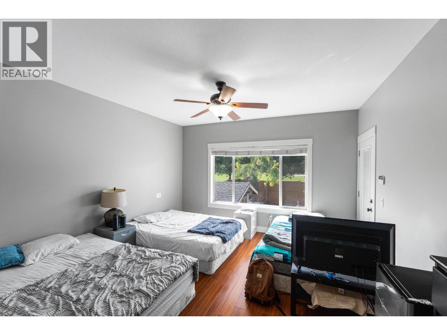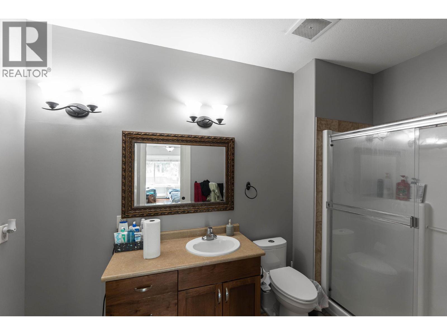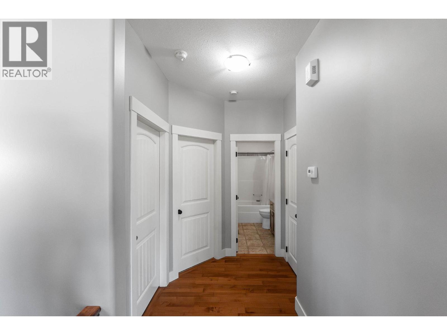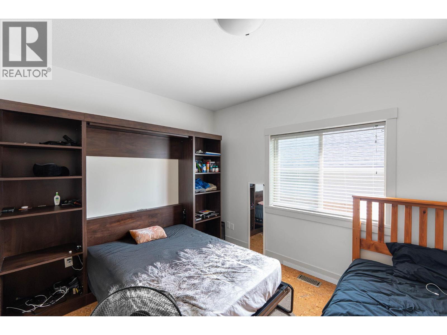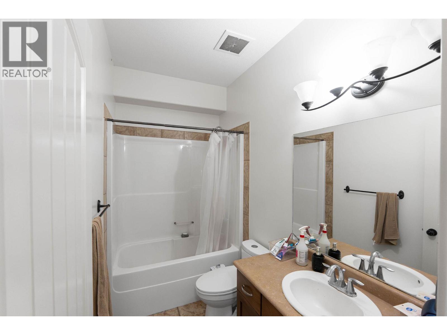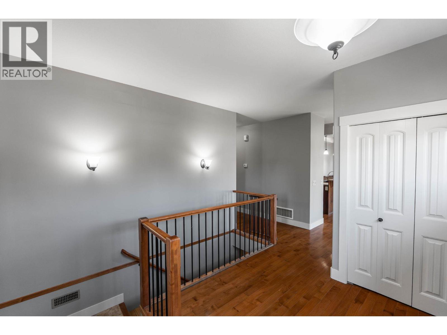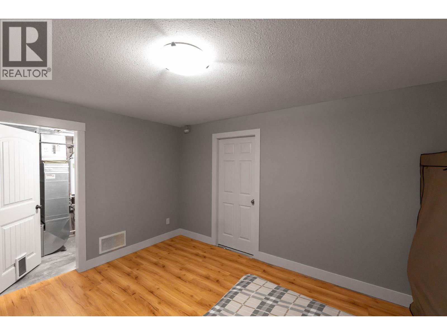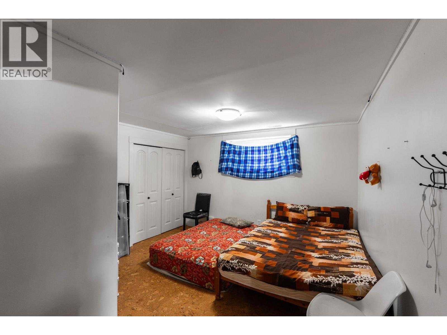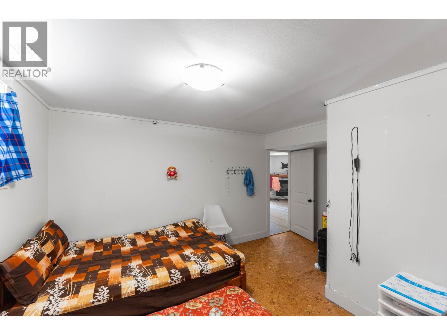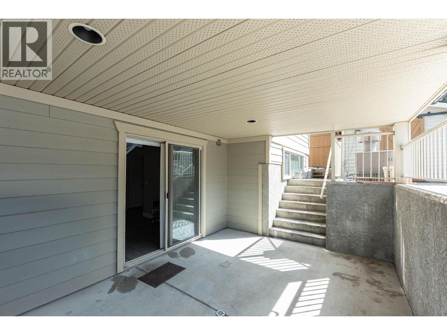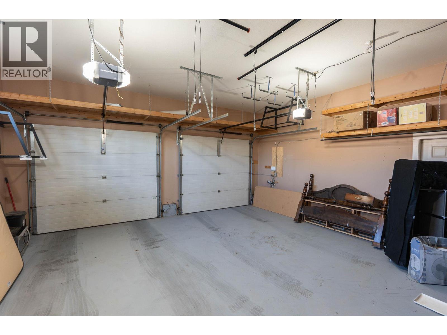5 Bedroom
3 Bathroom
2,777 ft2
Ranch
Fireplace
Inground Pool
Central Air Conditioning
Forced Air, See Remarks
Landscaped, Level, Underground Sprinkler
$1,099,000
Family Home Backing Onto Mugford Park! Located on one of Rutland’s most desirable streets, this beautifully maintained and freshly painted corner-lot home offers 5+1 bedrooms and 3 full bathrooms—ideal for families or multi-generational living. The main floor features a spacious primary bedroom with ensuite and direct access to a covered deck, a second bedroom, full bathroom, and an open-concept kitchen, dining, and living area filled with natural light. The lower level includes two more bedrooms, a laundry room, and a separate-entry 2-bedroom, 1-bathroom in-law suite—perfect for extended family or rental income. Enjoy your private backyard oasis with a full-size in-ground pool and complete privacy, backing directly onto beautiful Stetson Park. This prime location is just minutes from major schools, public transit, shopping, and more—everything your family needs is close by! (id:23267)
Property Details
|
MLS® Number
|
10358203 |
|
Property Type
|
Single Family |
|
Neigbourhood
|
Rutland North |
|
Amenities Near By
|
Park, Recreation, Schools |
|
Features
|
Cul-de-sac, Level Lot |
|
Parking Space Total
|
5 |
|
Pool Type
|
Inground Pool |
|
Road Type
|
Cul De Sac |
|
View Type
|
Mountain View, View (panoramic) |
Building
|
Bathroom Total
|
3 |
|
Bedrooms Total
|
5 |
|
Appliances
|
Refrigerator, Dishwasher, Range - Electric, Microwave, Washer |
|
Architectural Style
|
Ranch |
|
Basement Type
|
Full |
|
Constructed Date
|
2007 |
|
Construction Style Attachment
|
Detached |
|
Cooling Type
|
Central Air Conditioning |
|
Exterior Finish
|
Stone, Other |
|
Fireplace Fuel
|
Gas |
|
Fireplace Present
|
Yes |
|
Fireplace Type
|
Unknown |
|
Flooring Type
|
Carpeted, Hardwood, Laminate, Other |
|
Heating Type
|
Forced Air, See Remarks |
|
Roof Material
|
Asphalt Shingle |
|
Roof Style
|
Unknown |
|
Stories Total
|
2 |
|
Size Interior
|
2,777 Ft2 |
|
Type
|
House |
|
Utility Water
|
Municipal Water |
Parking
|
See Remarks
|
|
|
Attached Garage
|
2 |
Land
|
Acreage
|
No |
|
Fence Type
|
Fence |
|
Land Amenities
|
Park, Recreation, Schools |
|
Landscape Features
|
Landscaped, Level, Underground Sprinkler |
|
Sewer
|
Municipal Sewage System |
|
Size Frontage
|
56 Ft |
|
Size Irregular
|
0.16 |
|
Size Total
|
0.16 Ac|under 1 Acre |
|
Size Total Text
|
0.16 Ac|under 1 Acre |
|
Zoning Type
|
Unknown |
Rooms
| Level |
Type |
Length |
Width |
Dimensions |
|
Basement |
Kitchen |
|
|
15' x 10' |
|
Basement |
Utility Room |
|
|
5'6'' x 6'0'' |
|
Basement |
Laundry Room |
|
|
10'8'' x 8'0'' |
|
Basement |
4pc Bathroom |
|
|
11'6'' x 4'10'' |
|
Basement |
Bedroom |
|
|
12'3'' x 9'7'' |
|
Basement |
Bedroom |
|
|
13'3'' x 11'9'' |
|
Basement |
Bedroom |
|
|
15'5'' x 13'0'' |
|
Basement |
Recreation Room |
|
|
14'0'' x 9' |
|
Main Level |
4pc Bathroom |
|
|
8'8'' x 4'10'' |
|
Main Level |
Bedroom |
|
|
13'7'' x 10'6'' |
|
Main Level |
3pc Ensuite Bath |
|
|
11'6'' x 6'0'' |
|
Main Level |
Primary Bedroom |
|
|
13'9'' x 13'3'' |
|
Main Level |
Pantry |
|
|
5'10'' x 5'2'' |
|
Main Level |
Dining Room |
|
|
13'0'' x 12'0'' |
|
Main Level |
Kitchen |
|
|
12'8'' x 9'0'' |
|
Main Level |
Living Room |
|
|
16'8'' x 15'0'' |
https://www.realtor.ca/real-estate/28729783/447-stetson-street-kelowna-rutland-north

